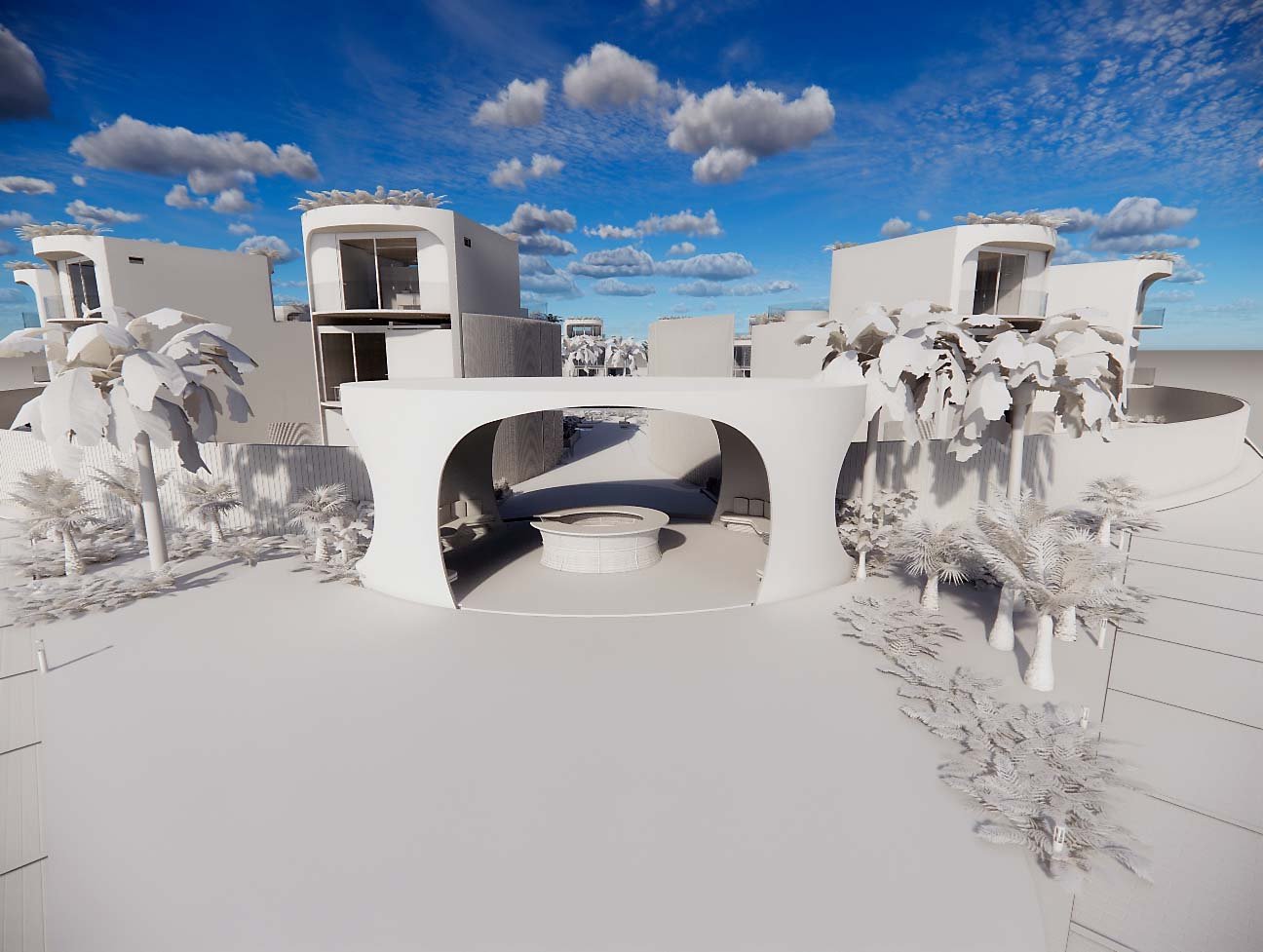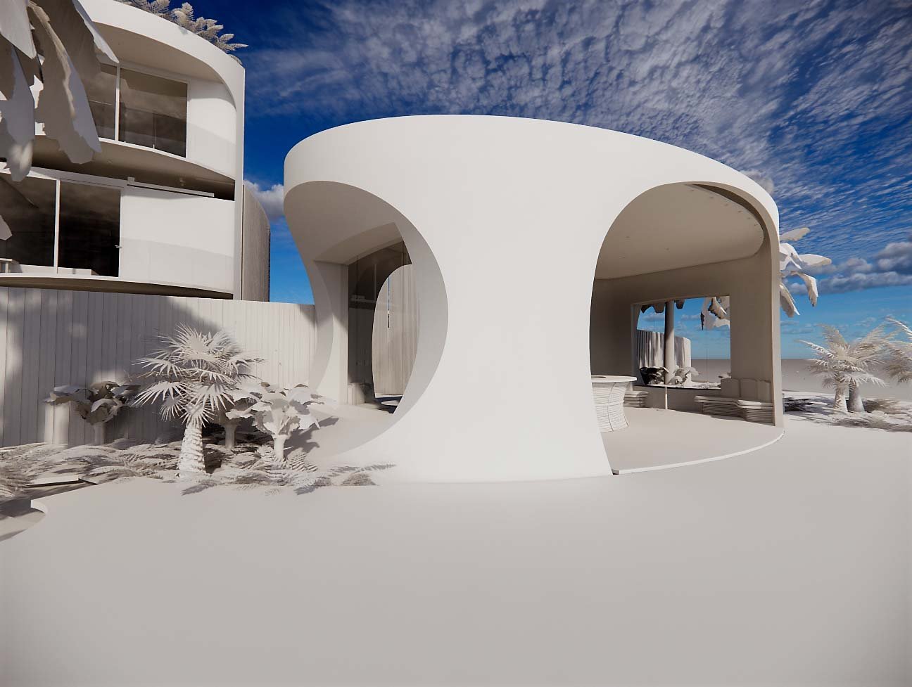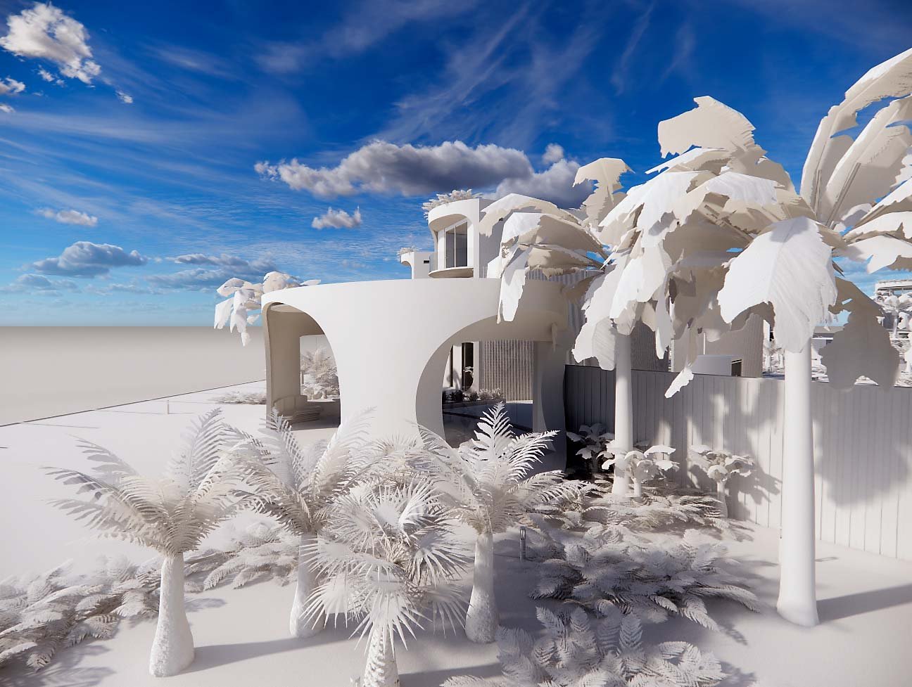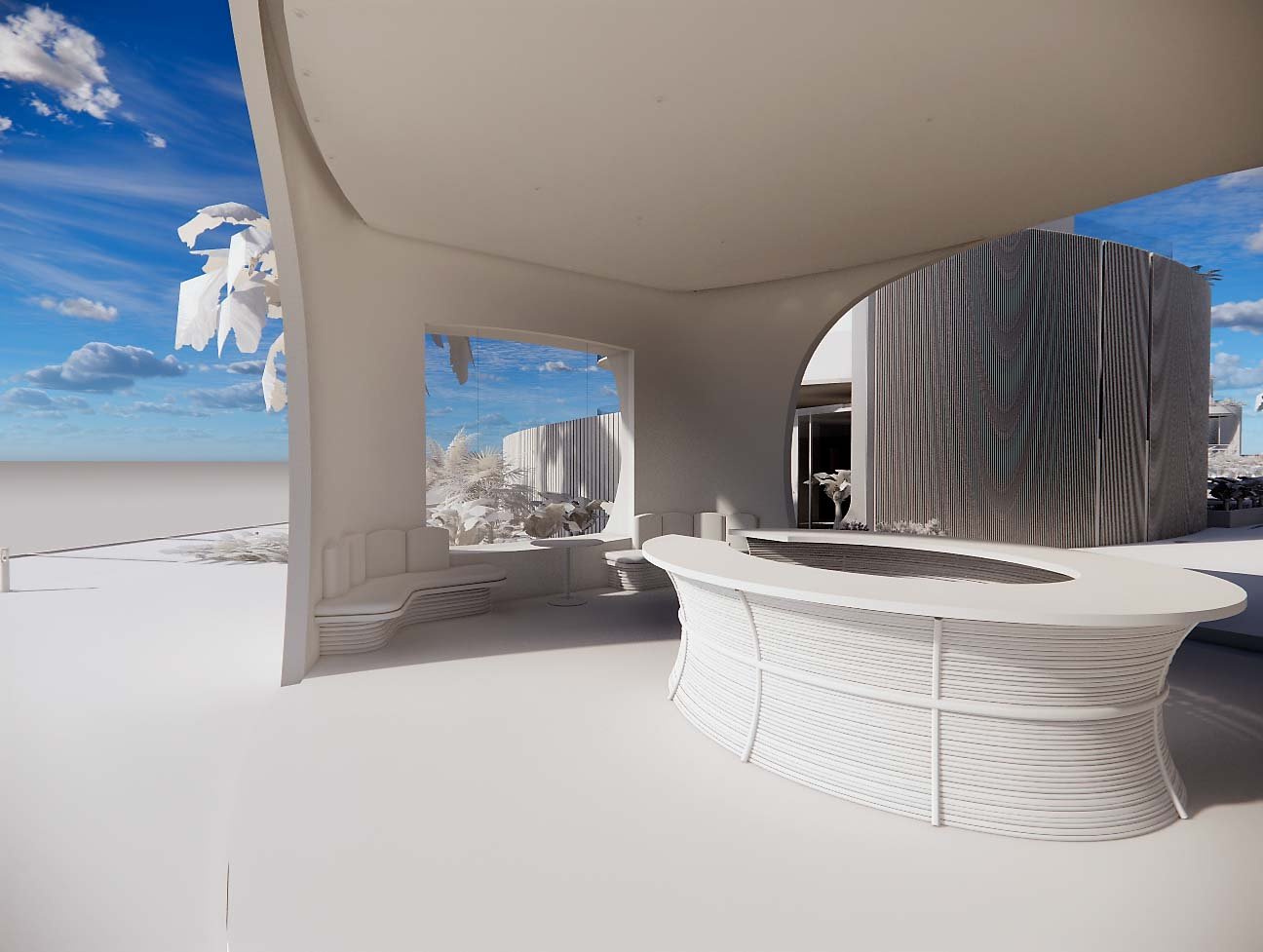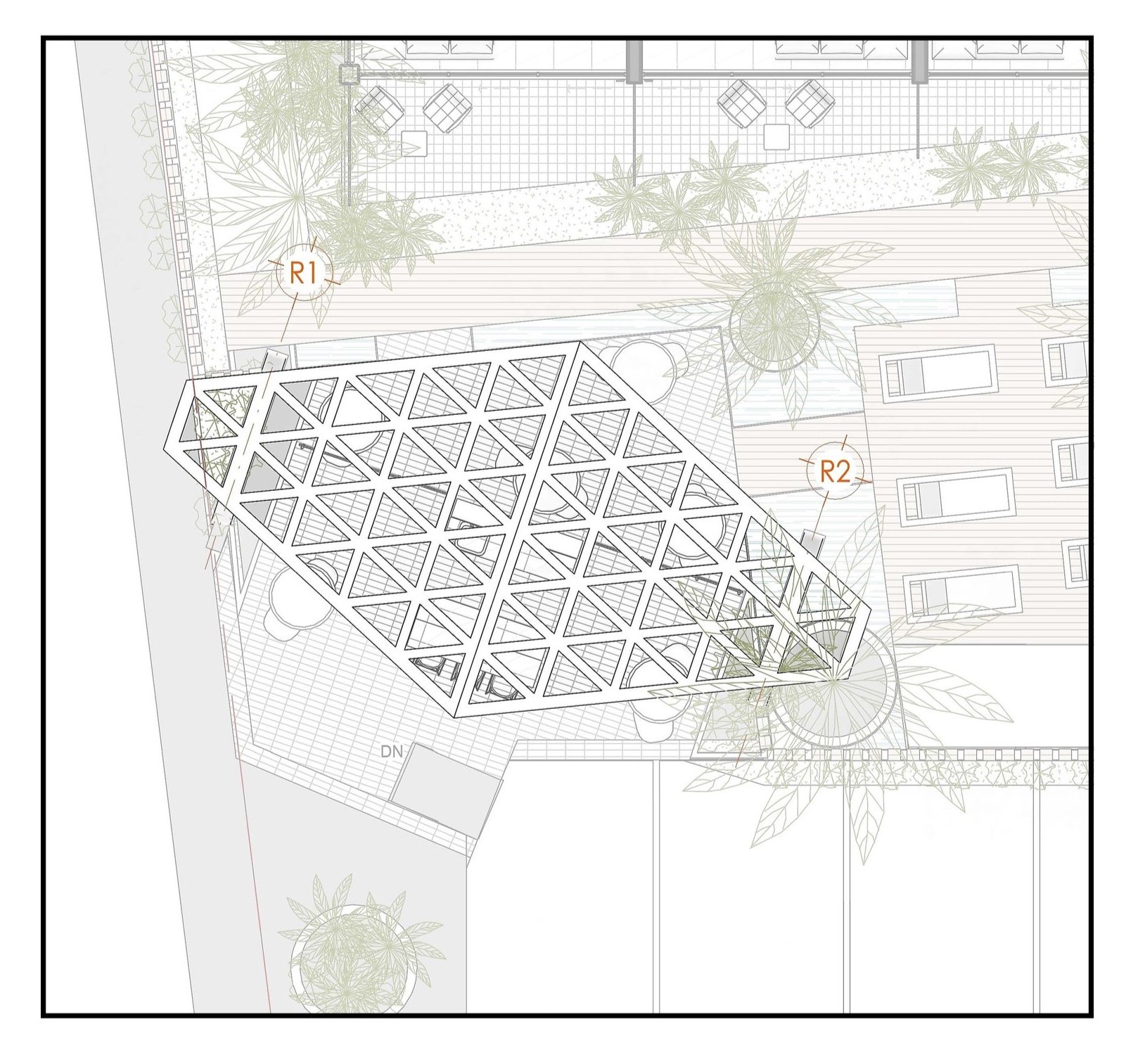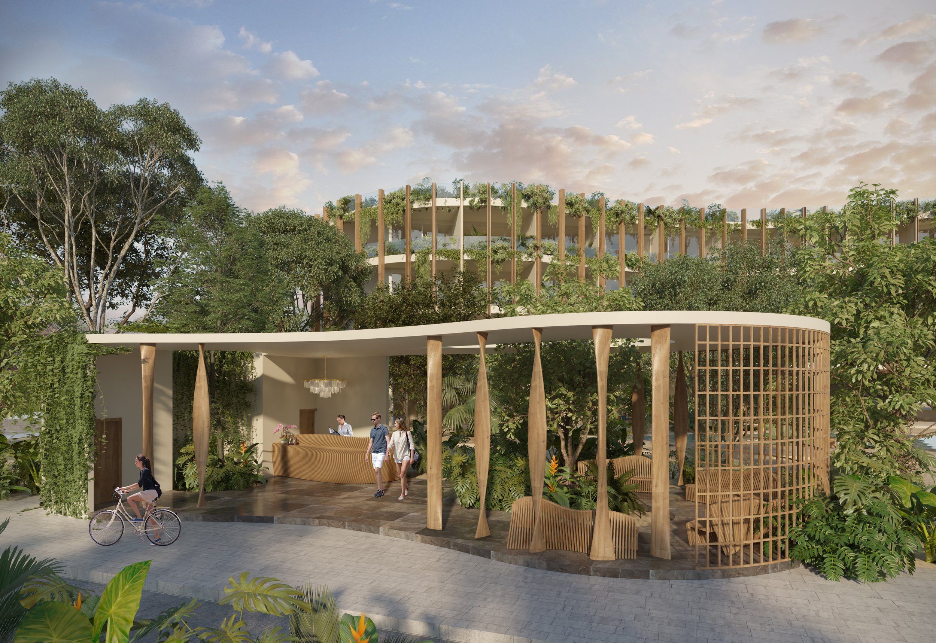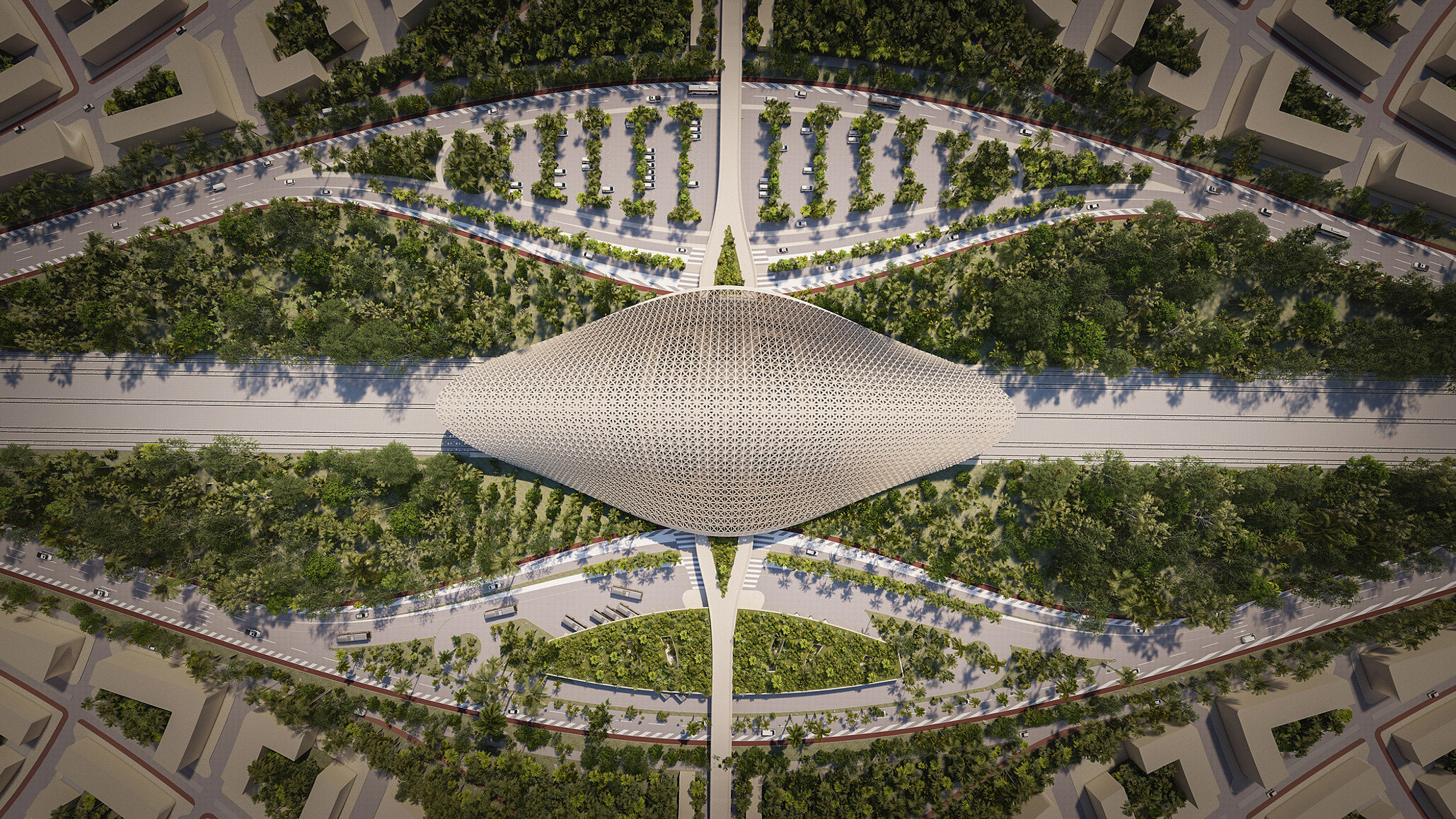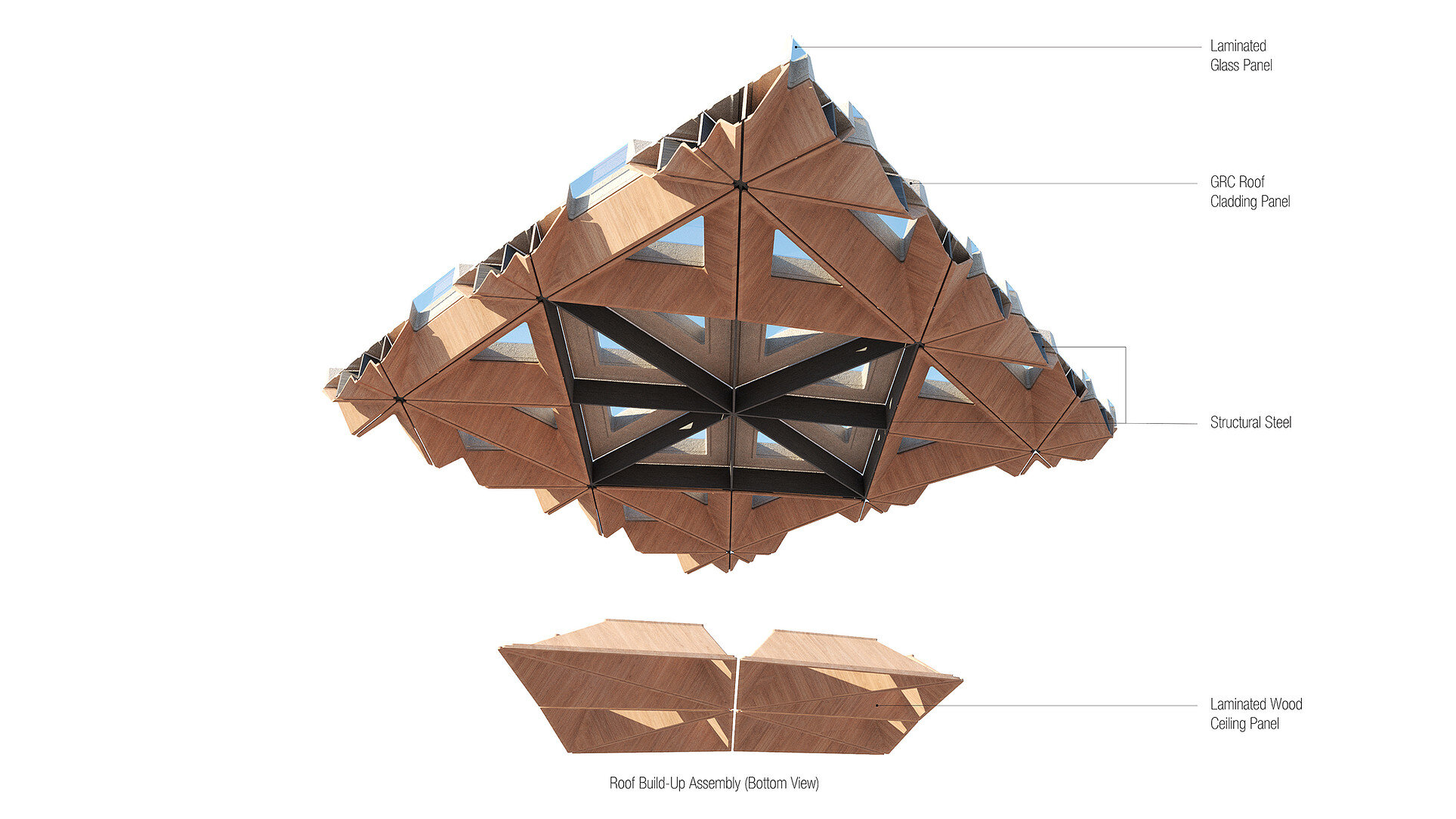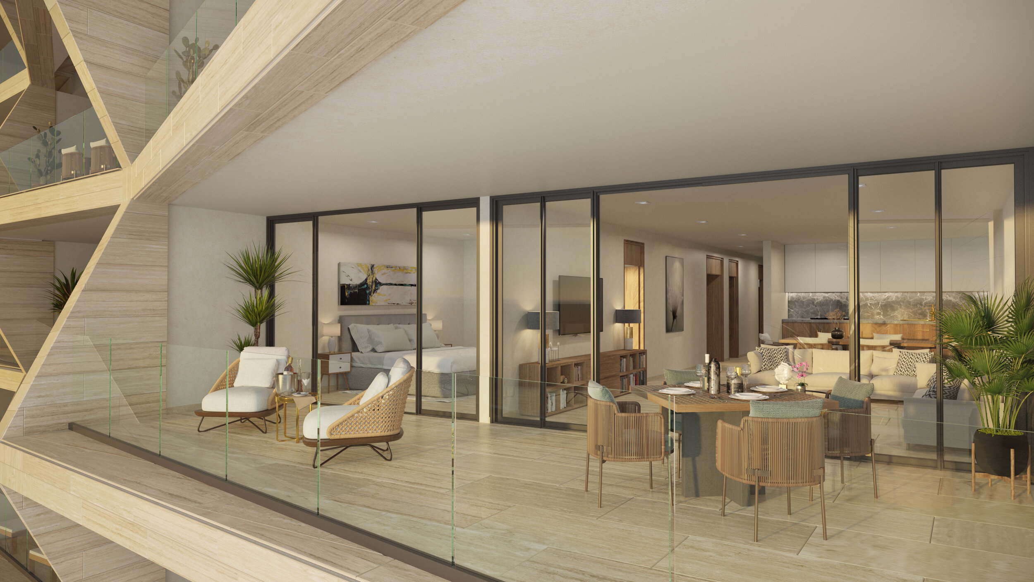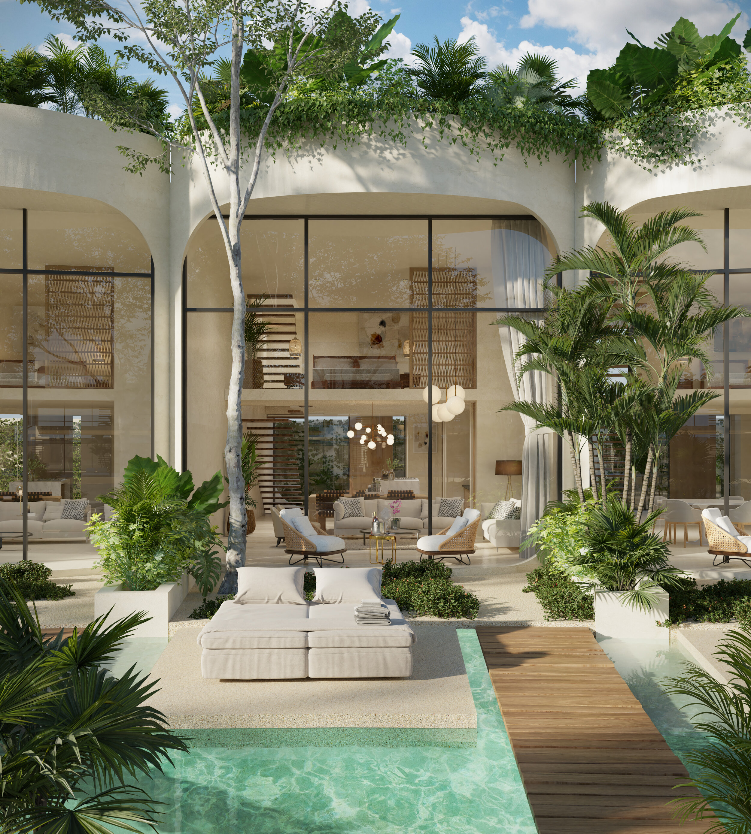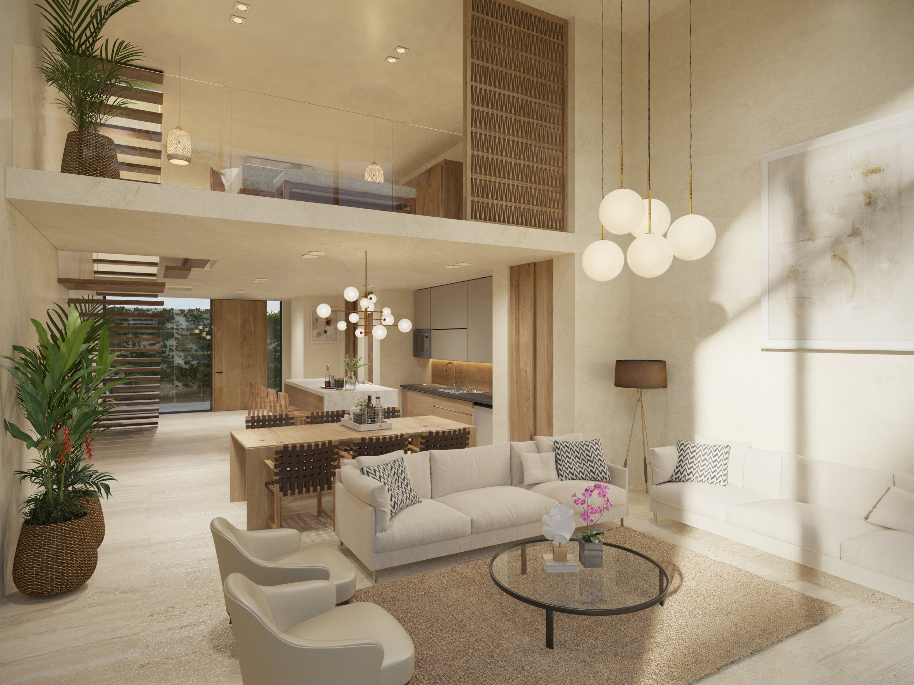To enter the imposing Lacandon Jungle and discover one of the Natural Patrimonies of Humanity, you can arrive at the station and Magic Town of Palenque. Its impressive archaeological zone, the Agua Azul waterfalls, and the Misol-Ha waterfalls are mandatory stops. A visit to the Magical Town of Tapijulapa, in Tabasco, is its best complement. The Boca del Cerro station is where the Upper Usumacinta River ends and the Centla Swamps begin. Admiring this beauty from the Usumacinta Bridge is a unique experience. This is the best station to get to know the Lacandon culture of Chiapas. The inhabitants of Naha and Top Che will guide the visitor through nature, their culture, and millenary cosmovision.
The archaeological zone of Moral-Reforma and the ecological reserve of Las Cascadas are the protagonists of the El Triunfo station. From here you can reach the Magic Town of Palizada, located in the state of Campeche. The inhabitants of Zacil-Ha Isla de Pájaros will welcome tourists at the Escárcega station, to take them by canoe through the Laguna de Términos and the Magical Town of Isla Aguada.
For stories of ships, seas, and pirates, the San Francisco de Campeche station is the one to visit. Its Historic Center, a UNESCO World Heritage Site, is where this cultural adventure begins and combines with the archaeological site of Edzná and its 25 square kilometers ( 16 square miles) of religious and residential buildings. Mérida also has its station. The stately city, with its Paseo Montejo and its Historic Center; the Puuc Route, with its five archaeological zones that include the jewel Uxmal; as well as the new Pueblo Mágico de Maní, where the visitor will have the opportunity to taste the best Poc-Chuc dish.
The Magical Town of Izamal or "City of the Three Cultures" is also part of the route, which was painted yellow ochre to maintain the eternal light, as well as its Convent of San Antonio de Padua, from the XVI century; Hacienda and archaeological zone of Aké, are the unmissable points that the tourist can visit when getting off the Tren Maya at this terminal. Chichén Itzá, an archaeological zone, World Heritage site, of which the pyramid of Kukulkán is considered one of the 7 Wonders of the Modern World, will be a mandatory part of the tour. The Yokdzonot cenote and the Balancanché Caves are just two of the main attractions for visitors.
The next point is located in the Magical Town of Valladolid, a strategic place to visit the archaeological zone of Ek Balam, Río Lagartos, and the Sac Aua and X'Canché cenotes, as well as the city itself and its Historic Center. We are approaching the end of the circuit. At the Nuevo-Xcan station the visitor can marvel at the Isla de la Pasión and Isla de los Pájaros, a prelude to Holbox, as well as the archaeological zone of Cobá and the Indigenous Paradises of Ta'akbil-Ja and El Corchal.
The route closes with the Cancun Hotel Zone station, where visitors can visit the Magic Town of Isla Mujeres, with its Hacienda Mundaca, a 19th-century treasure, its reef park El Garrafón, and Isla Blanca, where the Chacmuchuchuch lagoon is located. The 62 tourist tours, which will be offered as soon as the Mayan train project is launched, will allow visitors to get to know and live new experiences such as those mentioned above and many others.
Map: This is the outline of the Mayan Train route that will go from Valladolid, Yucatan, to Tulum, Quintana Roo, from where a branch will be made to reach Cancun. Image: Fonatur
How much will a trip on the Mayan Train cost?
In an interview for El Financiero, the director of the National Fund for the Promotion of Tourism (Fonatur), Rogelio Jiménez Pons, mentioned that the cost of a trip for tourists on the Mayan Train will cost 10 times more than that offered to workers in the region. "We want a trip that costs what a worker from Cancun to Playa del Carmen spends, that costs the same, that would be a subsidy, for a tourist between 40 and 50 dollars, an approximate cost," mentioned Jimenez Pons.
According to the official, the cost of a trip for the inhabitants of the southern region of the country will be subsidized by the government. Likewise, the section from Cancun to Playa del Carmen is expected to cost 50 pesos for the local population. According to Jiménez Pons, although the official costs of the trips have not yet been established, tourists will pay between 40 and 50 dollars for the same trip from Cancun to Playa del Carmen: that is, from 800 to 1,000 pesos, since they will be provided with different services such as restaurants.
This is what the Mayan Train will look like
The interiors of the Tren Maya will be at the height of trains like those in Europe, as can be seen in the images presented at a press conference. The National Fund for Tourism Development (Fonatur) presented the winning project. Said project corresponds to the consortium led by Bombardier and Alstom, companies responsible for manufacturing 42 trains at the plant in Ciudad Sahagún, Hidalgo. This consortium won the bidding process mainly due to four factors: the difference in costs concerning the other proposal (890 million pesos), the degree of national integration in the assembly of convoys, the delivery times, and the design of the cars, in addition to the conditions and analysis contained in the bidding process.
The evaluation of the proposals for the tender was carried out with the support of the following companies and organizations: PricewaterhouseCoopers, in economic matters; Deutsche Bahn in systems; Renfe in rolling stock and workshops; Ineco in rolling stock; Mextypsa, in technical aspects; the United Nations Office for Project Services (UNOPS), in support; Woodhouse Lorente Ludlow in legal aspects; and the social witness assigned by the Ministry of Public Administration (SFP). Seven companies from six countries showed interest in the process: Alstom from France; Bombardier from Canada; CAF from Spain; CRRC from China; Siemens from Germany; Stadler from Switzerland and Talgo from Spain. Finally, the consortiums led by Bombardier-Alstom and CAF submitted a proposal.
The bidding process began with the dissemination of the draft call for bids (pre-bases) on November 24 of last year, where three clarification meetings were held with interested companies, and 2,912 questions were received and answered during the workshops. Finally, the proposals of two companies were received on May 7 (Bombardier and CAF); on May 26, the decision was announced, stating that Bombardier is the winning company and the contract will be signed on June 9. The winning consortium also includes the companies GAMI Ingeniería and Construcciones Urales.
Mayan train: The winning project, led by Alstom and Bombardier, offered better costs, domestic manufacturing, delivery times, and design.
The head of Fonatur presented the exterior and interior design of each one of the convoys of the Mayan Train proposed by the winning consortium, within which three experiences are contemplated that will allow adapting to each one of the services that the project will provide, such as social transportation (subsidized for local passengers) and short (restaurant) and long stay (stay) tourism.
"You saw three names, they are Mayan names for three types of trains. Everything is inspired by aspects of the region. Here we know that it is very much inspired by the fabrics of the prevailing Mayan culture. There are three types of trains, the standard one with the name Xiinbal which means 'to walk', the restaurant train, which is Janal which in peninsular Maya means 'to eat', and the long-distance train, P'atal, which means 'stay'", he pointed out.
What is the Mayan Train?
The first stone of its construction was laid on December 16, 2018 and the project is expected to be completed in 2024. The train is intended to offer three types of services: mass transport, tourist and commercial. The route includes 17 stations: Palenque, Tenosique, Balancan, Escárcega, San Francisco de Campeche, Mérida, Izamal, Chichén Itzá, Valladolid, Cobá, Cancún, Puerto Morelos, Playa del Carmen, Tulum, Felipe Carrillo Puerto, Bacalar and Calakmul.
As for the route that the train will follow, 95% of the line will pass through existing rights of way. This means that this transport will pass through land that is already conditioned for roads and railways. This infrastructure project will have different construction phases. The first phase consisted of repairing the railway lines that run from Palenque to Valladolid in 2019. The construction of Selva y Caribe II began in 2020.




